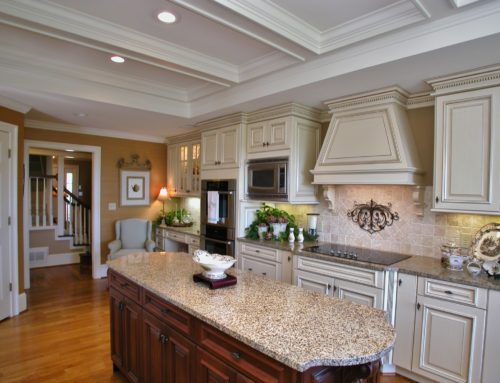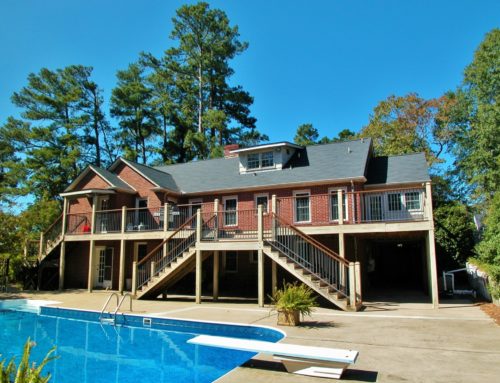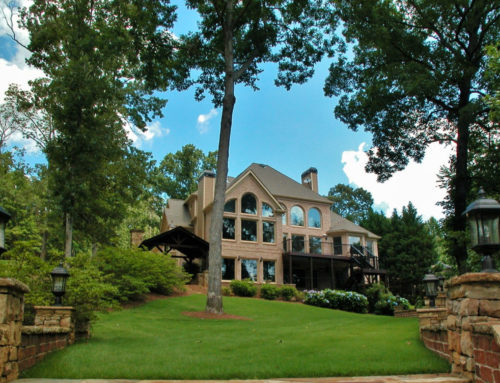1179 Estates Drive in downtown Gainesville
One of the finest estate homes in Gainesville is magnificently set on 1.26 acre manicured grounds with beautiful trees. The home was custom designed by Atlanta’s John Self and was built by Elmer Hopper in 2007. Not a single detail was overlooked, including the high detailed ceilings, wood floors, exquisite mill work, extensive built-ins, and gorgeous masonry work by John Laughlin Masonry. Innovative designs and floor plans for ultimate comfort, yet with the ability to entertain large gatherings. Bright and spacious with terrific living spaces. The gourmet kitchen anchors the home and is an amazing living space itself. From its fantastic Viking appliances, ample spaces, and bar you can prepare small meals or entertain dozens. The kitchen allows connectivity to formal and informal dining areas, the laundry suite, the wonderful great room, and the outdoor living room. The outdoor living room becons everyone outside. Walk out to an amazing living room with a dining room and seating around the wood burning fireplace and outdoor built-in television. The outdoor grilling station offers a Viking gas grill, a Big Green Egg, a vented hood for each, and a beverage refrigerator. The swimming pool and lush landscaping make this area perfect. The master suite is on the main level and is a spacious and bright retreat for the owners. It includes two walk in closets with custom built-ins and seated steam shower. Completing the main level are a formal living room or office, the formal dining room, the amazing great room. The terrace level is framed and stubbed for future finishes or ample storage. The upstairs has 4 bedrooms, an office or craft room, a den, a kids homework station, a recreation entertaining room. Two staircases help make the flow terrific, three fireplaces anchor rooms, three car garages and 1 golf cart garage, 3 half baths are perfectly placed for guests inside or outside, a playhouse for the kids is included, a rear access driveway can be built to Riverside Drive if wanted one day, and a natural gas fired generator keeps the lights on. Square footage of 10,580 is total under roof. Finished heated: 6,075SF. Unf Terrace Level: 2,944SF. Garages: 1,000+SF. Outdoor Covered Living Room: 561SF
More Info: http://abernathycochran.idxbroker.com/idx/details/listing/b032/5913646






